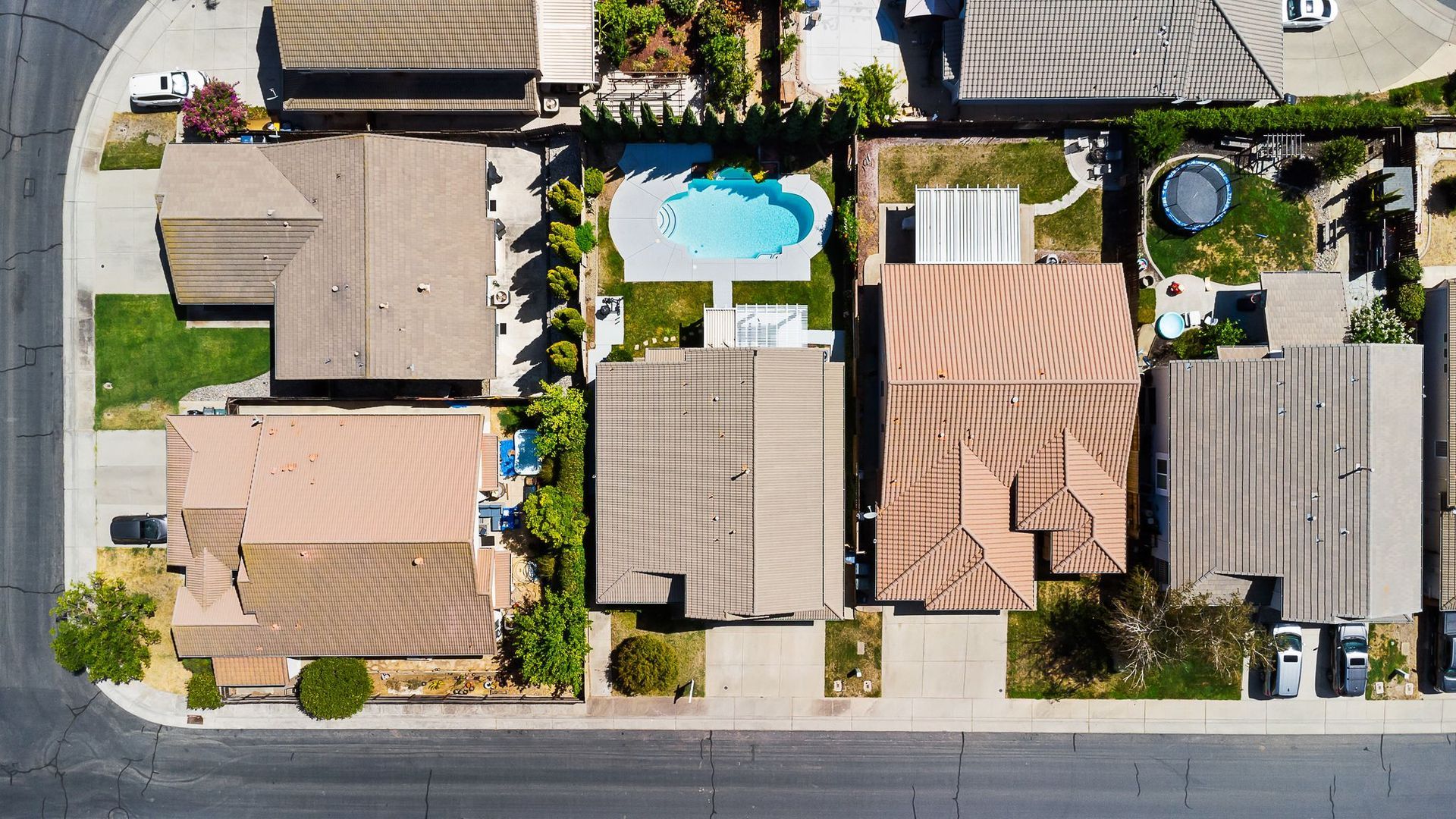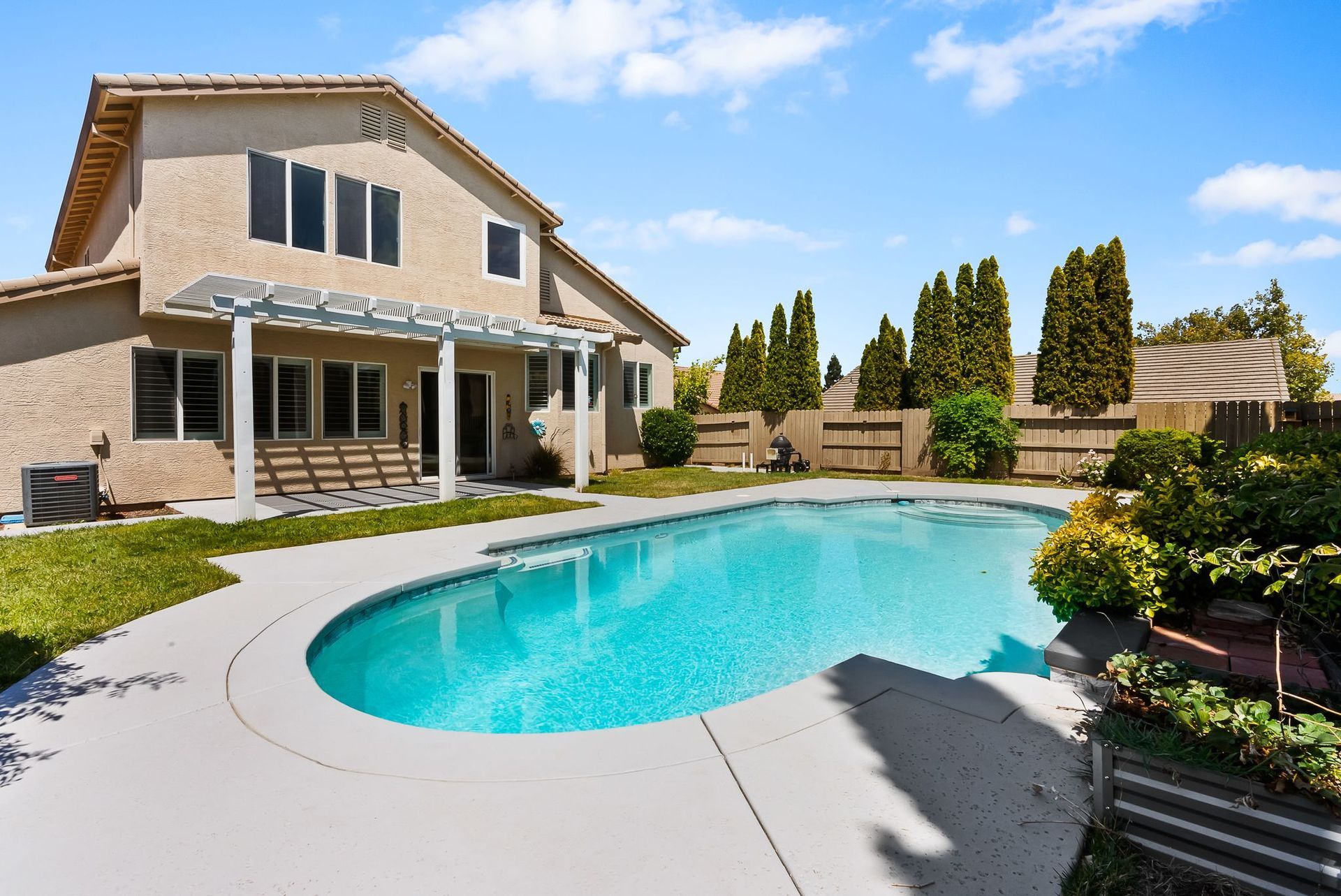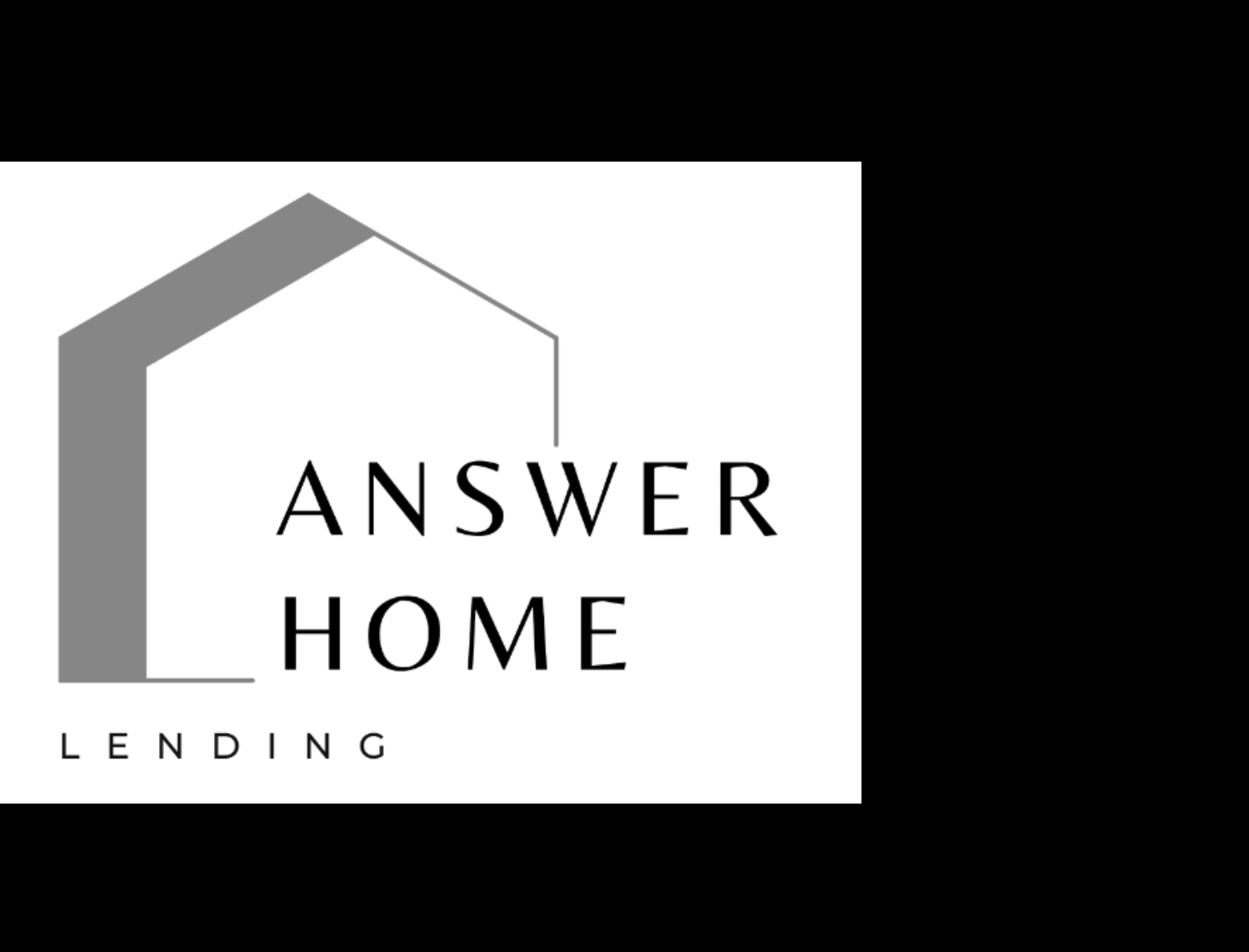9514 Asimov Way, Sacramento
Spacious, contemporary home located in family-friendly Vintage Park!
$699,900
Property Details
Bedrooms
5
Bathrooms
3
Square Feet
2,428
Lot Size
.14 lot size
Welcome home!
This beautiful 5 bedroom, 3 bath home is located on a good size lot with sparkling pool! Located in Vintage Park, this home would be great for a growing family!
Property Details
- 5 Bedrooms
- 3 Bathrooms
- .14 acres
- Pool!
You Have Found Your Happy Place
Welcome to Family Friendly Vintage Park! This 5 bedroom, 3 full bath home is move-in ready! The first thing you will notice is the vaulted ceilings, arches, insets, shutters, lots of natural light and rich vinyl plank flooring throughout! ! There is an enormous living space that would be perfect for a formal dining or living room! The kitchen has granite countertops, an abundance of bright white cabinets and a dramatic backsplash! Enjoy your morning coffee in the breakfast nook. Step down into this great family room complete with a gas fireplace and views of the backyard. Perfect for all your family gatherings and entertaining guests. There is a full bedroom & bath downstairs along with the laundry room. The expansive Primary Suite is located upstairs with an Ensuite bathroom with dual sinks, separate shower and soaking tub. The additional bedrooms are also located upstairs, great size and ample closet space. This floor plan is functional and offers lots of options. You will enjoy the serenity of this backyard oasis, enjoy the sparkling pool with sheer waterfall. Relax on the patio, overlooking the lush landscape that offers complete privacy. Entertain your family and guests, BBQ and enough room for a kid's play station. This area is great for commuting with easy freeway access. Conveniently located in the Elk Grove School District. Check out the nearby community parks, great shopping and local eateries.
Picture perfect kitchen!
This kitchen has a dramatic back splash, center island and a great breakfast area! Completed with granite countertops, bright white cabinetry and stainless steel appliances.
Living room with a view!
Step down into this awesome living room space that over looks the backyard oasis! Enjoy the cool evenings by the gas fireplace, great for family gatherings.
Dramatic first impression!
This living space would be perfect for a formal dining room or living room! Complete with vaulted ceilings, arches, insets and tons of natural light. This floor plan is functional and has lots of options!
Private and serene backyard!
This backyard is perfect! With sparkling pool, water feature, BBQ area and plenty room for kid's play station. Some of the top-rated schools and parks are nearby. There is no HOA! This area is centrally located and would be a great place to settle down and raise a family.
Book A Viewing
of this Property
Schedule a Viewing
We will get back to you as soon as possible
Please try again later
Steve LaMothe
DRE # 01953465
Copyright 2023. Elevate Realty Group. Privacy Policy.

Real Estate Web Design by Bullsai







