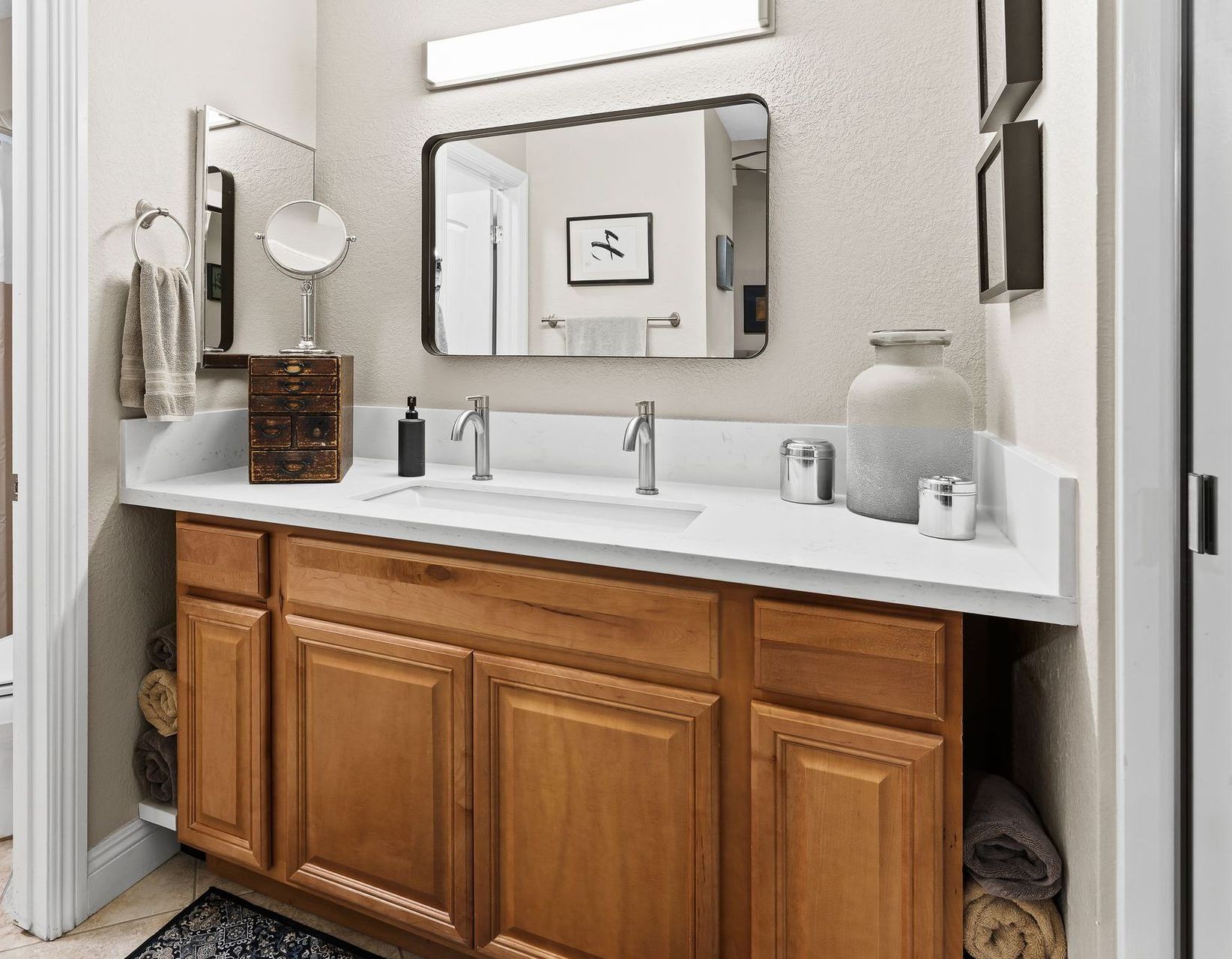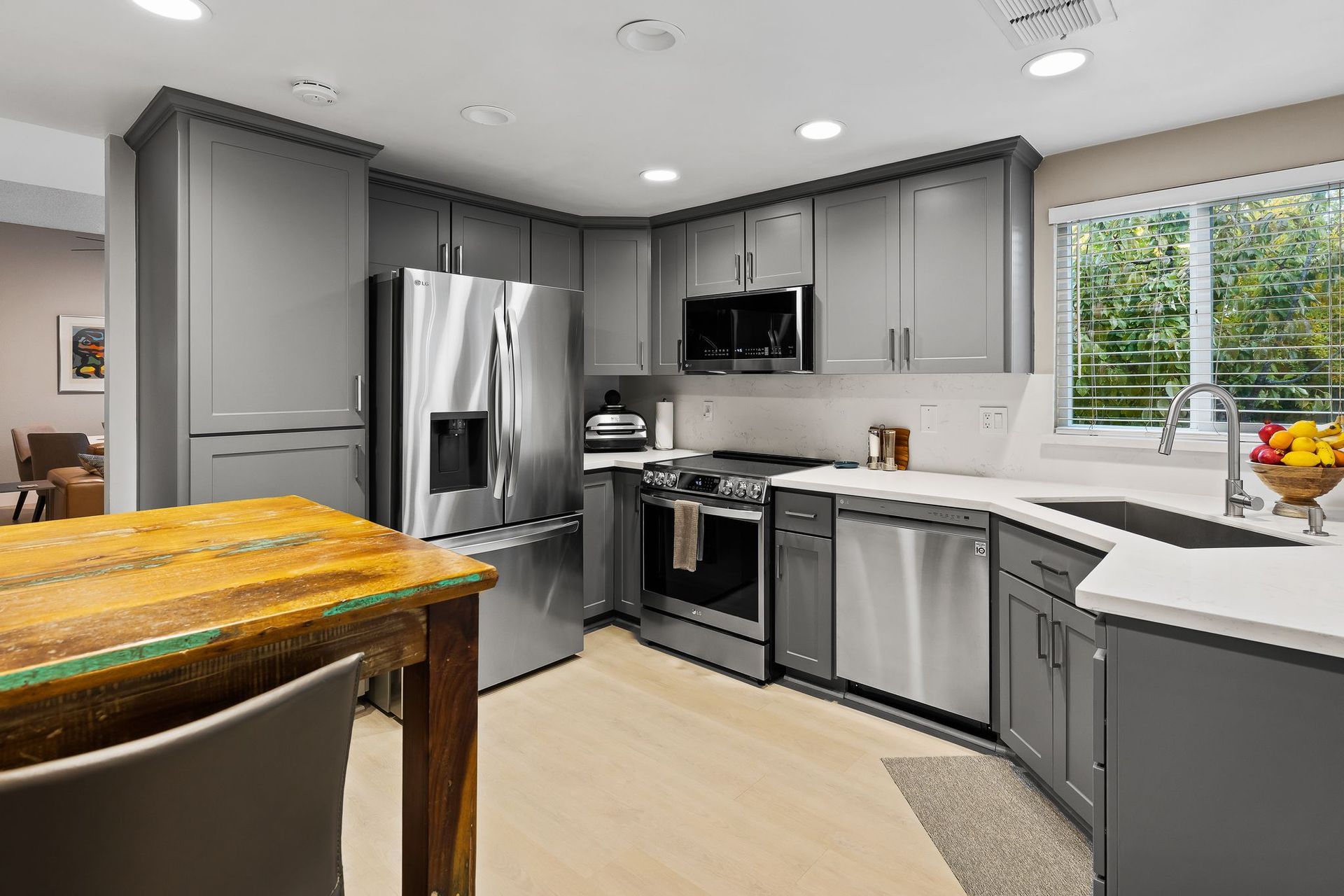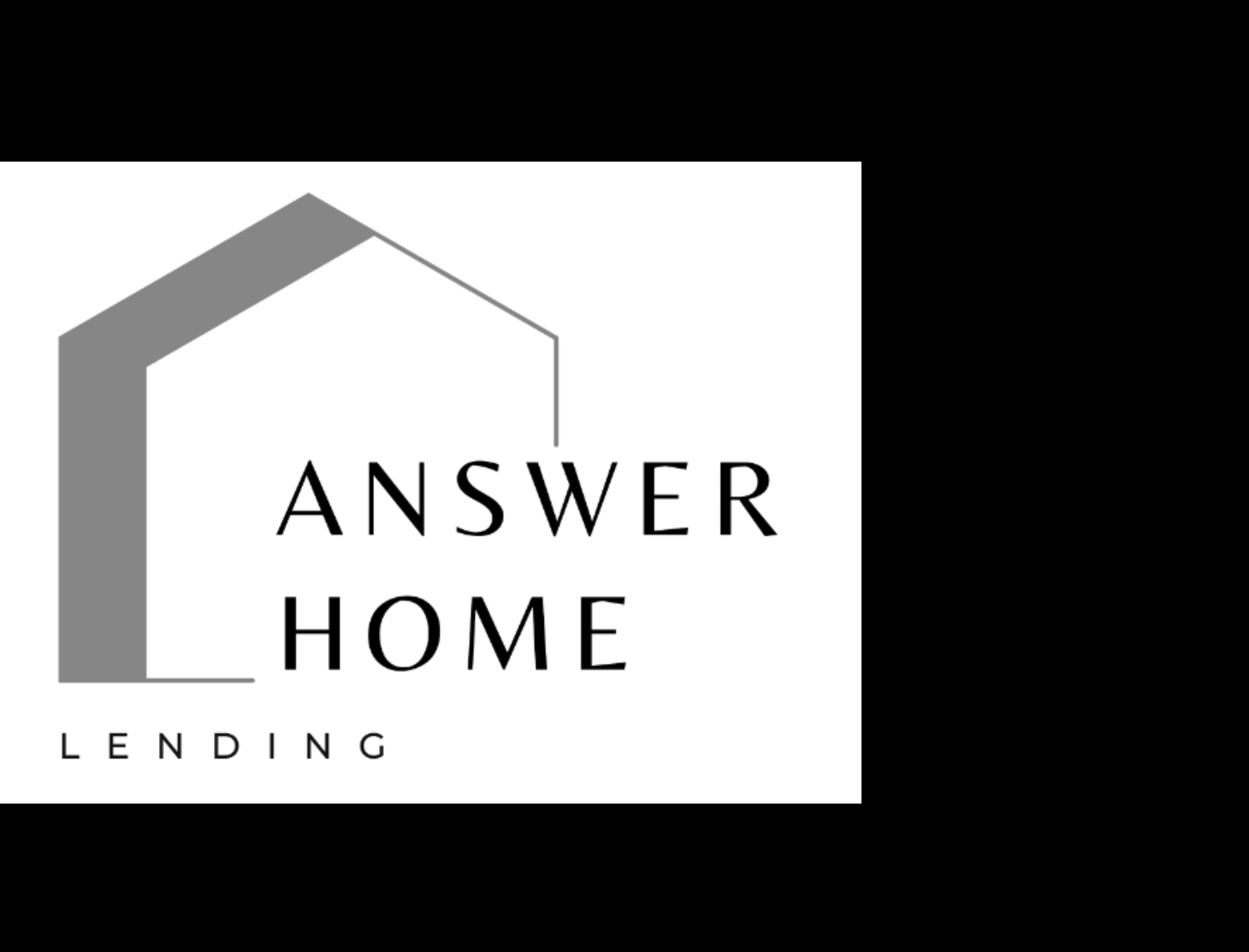4927 Perceptive Way, Sacramento
Beautifully, updated home located in a well-established Sacramento area!
$470,000
Property Details
Bedrooms
3
Bathrooms
2
Square Feet
1,257
Lot Size
.13 acre
Welcome home!
This bright & spacious 3 bedroom, 2 bath home is located in a family friendly neighborhood. Must see this home with a great functional floor plan with beautiful floors throughout!
The open-room-concept living & dining area would be perfect to host family & friends!
Property Details
- 3 Bedrooms
- 2 Bathrooms
- .13 acre
- Updated!
You Have Found Your Happy Place
Welcome to this charming 3-bedroom, 2-bathroom two-story home located in a well-established neighborhood in Sacramento. With a thoughtfully designed floor plan, making it perfect for families, first-time buyers, or anyone looking for a move-in-ready home in an established neighborhood. The living room is spacious & flows seamlessly into the dining area, offering an ideal space for both everyday living & entertaining. The kitchen has been beautifully updated with soft-close cabinets, sleek countertops & Smart stainless-steel appliances. This home offers a desirable layout with 2 bedrooms downstairs & full bathroom. The upstairs is entirely dedicated to the spacious primary suite, offering a peaceful retreat from the rest of the home. The suite features vaulted ceilings, creating an airy open space along with ample closet space & updated en-suite bathroom with tub & shower. Additional highlights include vinyl-plank flooring & dual-pane windows, ensuring comfort & peace of mind for years to come. Outside, the property sits on a manageable, private lot with mature landscaping, fruit trees, smart irrigation system, perimeter alarm system & storage shed. The home is nestled in a family-friendly neighborhood, close proximity to schools, parks, shopping & freeway access.
Home sweet home!
Step into this inviting space that offers versatility, two bedrooms and full bath downstairs. The Primary suite is conveniently located upstairs with updated ensuite bath! Would be perfect for a growing family!
Sleek & contemporary kitchen!
The kitchen is a Chef’s dream! Complete with quartz countertops, sleek, soft-close cabinets & state of the art, stainless steel appliances. You will absolutely love preparing meals in this updated kitchen that overlooks the backyard paradise!
Enjoy the backyard retreat!
This property has so much to offer! From the covered patio space, lush landscape and mature fruit trees! You'll never want to leave!
Not to mention the smart irrigation, full perimeter alarm system, newer roof, air conditioning system and additional storage. Nestled in a great community, close to schools, parks and shopping. Minutes away from HWY 80 & I5, making for an easy commute!
Book A Viewing
of this Property
Schedule a Viewing
We will get back to you as soon as possible
Please try again later
Steve LaMothe
DRE # 01953465
Copyright 2023. Elevate Realty Group. Privacy Policy.

Real Estate Web Design by Bullsai







