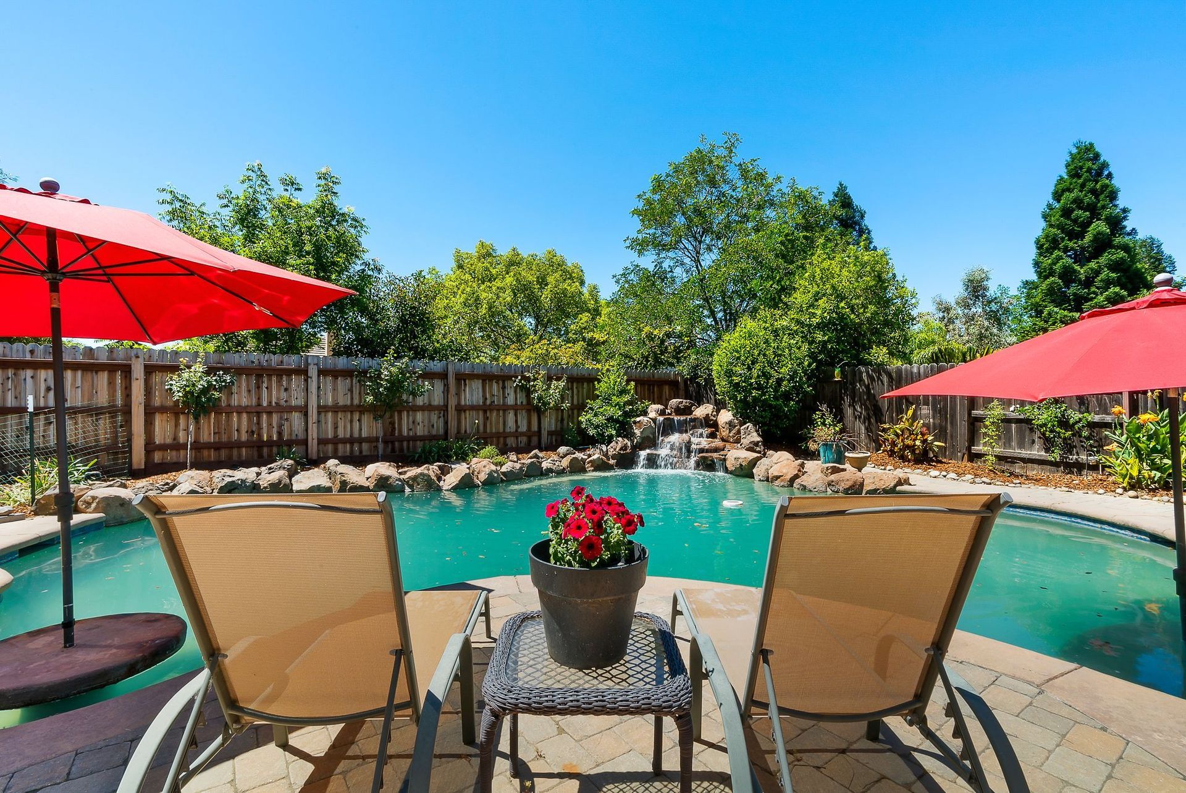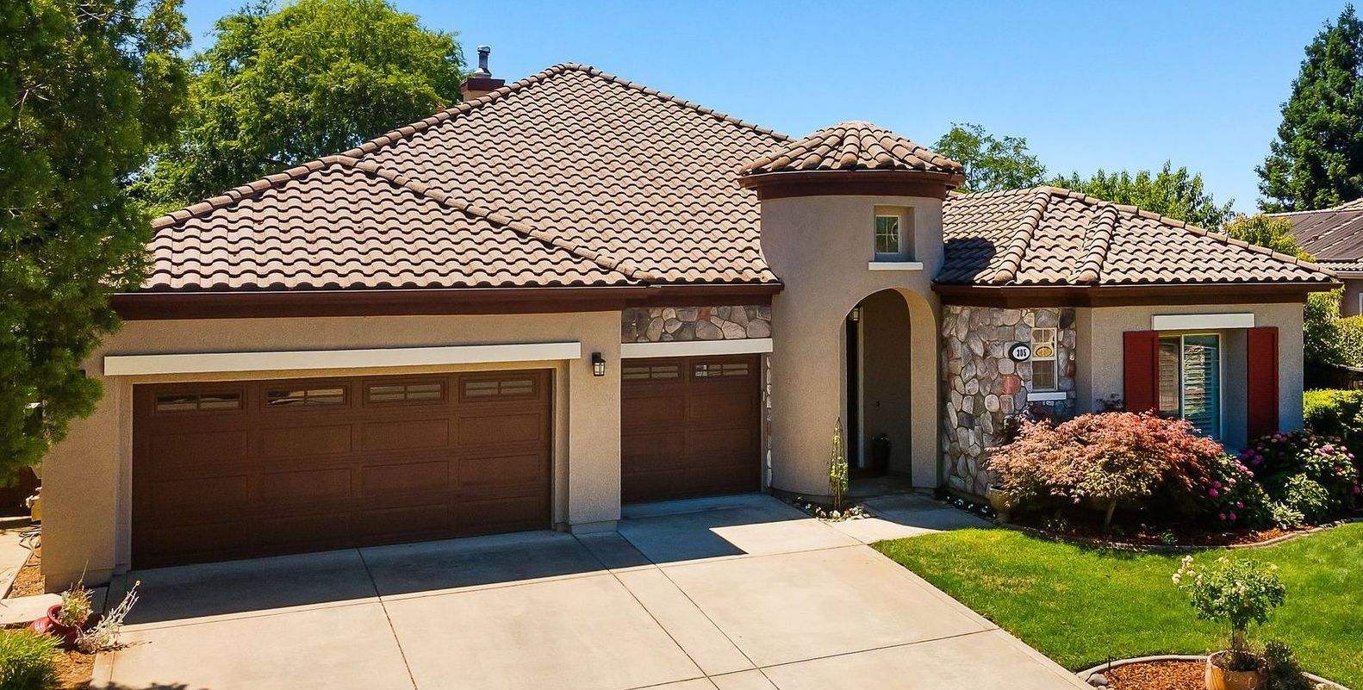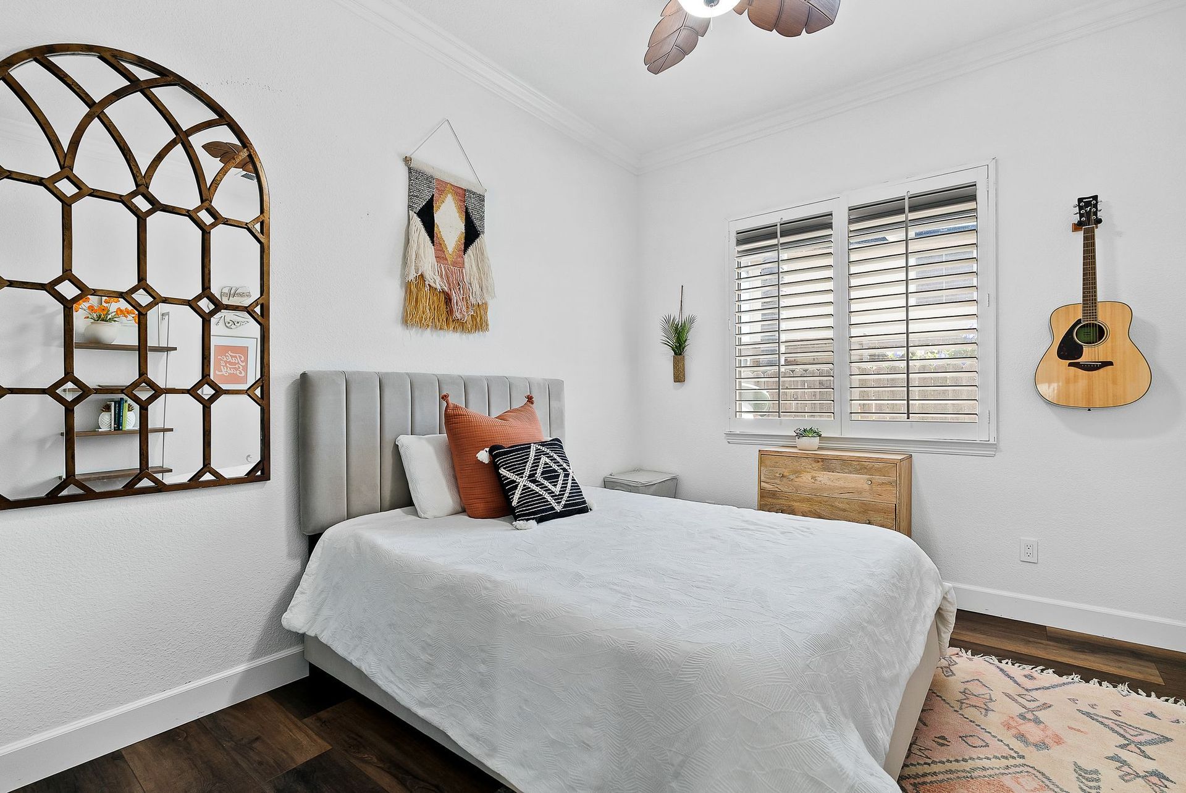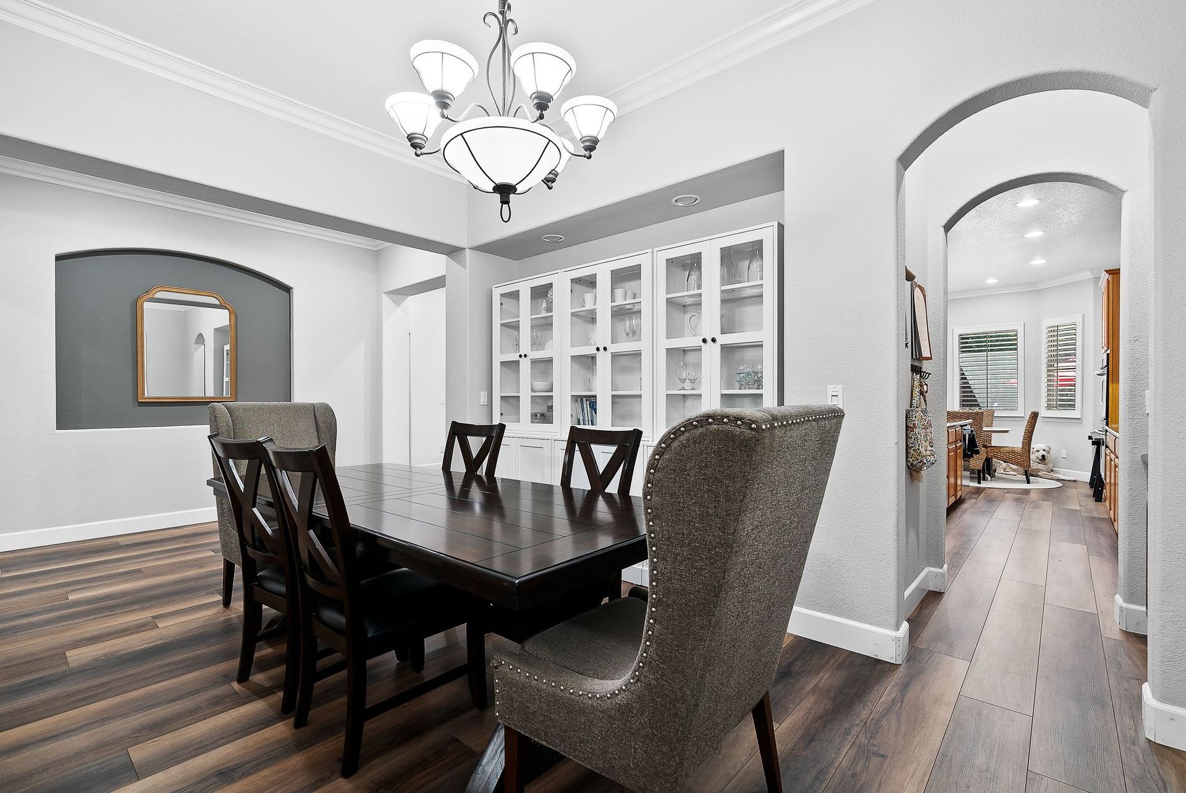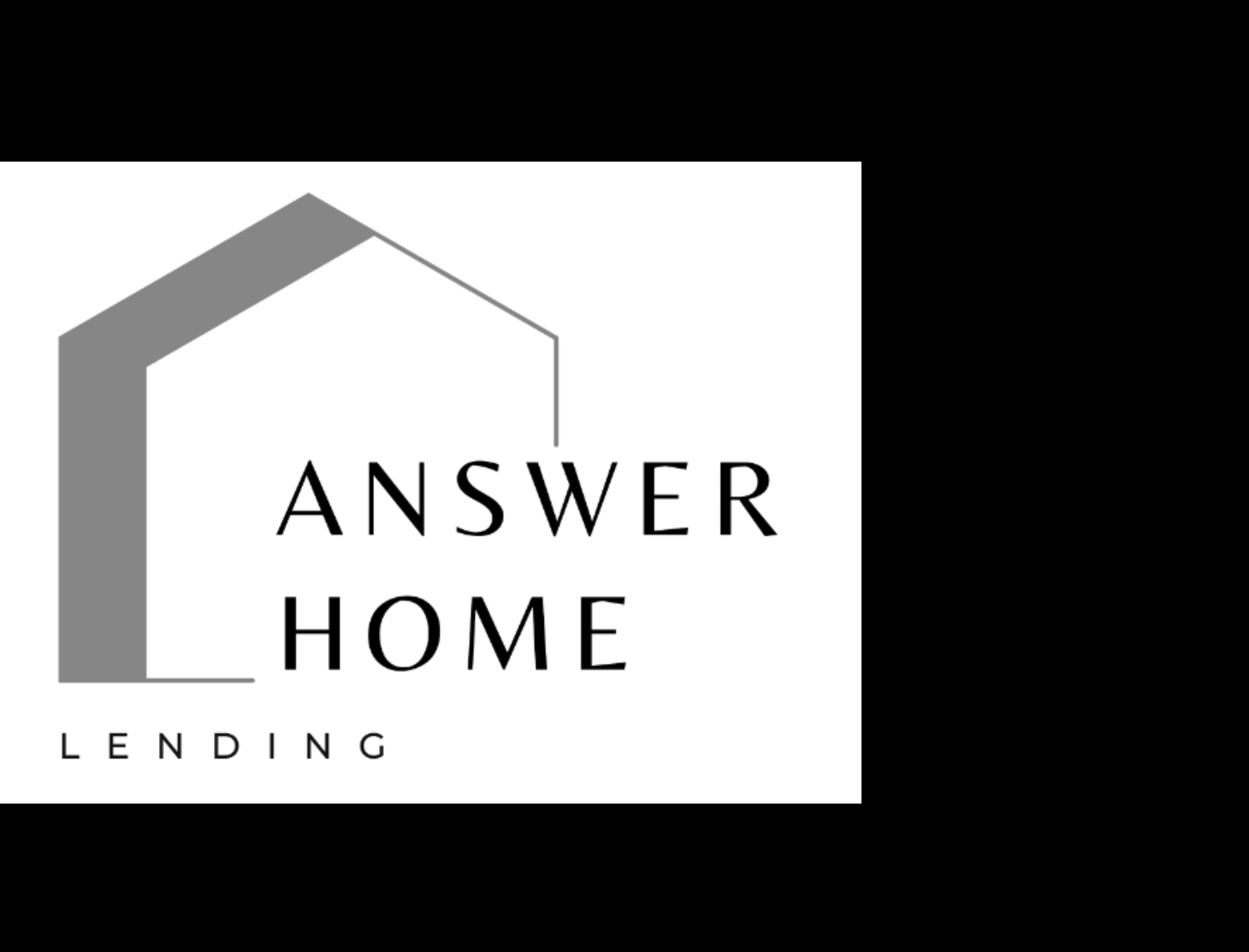305 Tara Bella Court, Lincoln
Beautiful, spacious home located in family, friendly Twelve Bridges!
$879,000
Property Details
Bedrooms
4
Bathrooms
3.5
Square Feet
2,894
Lot Size
.31 lot size
Welcome home!
This spacious 4 bedroom, 3.5 bath home is located in the desirable Twelve Bridges Community with no HOA!! Must see this stunning home with natural light, open room concept and sparkling pool!
Property Details
- 4 Bedrooms
- 2.5 Bathrooms
- .31 acres
- Living & Family Rooms!
You Have Found Your Happy Place
Welcome to this pristine, spacious home located in the sought-after neighborhood of Twelve Bridges! NO HOA!! Situated on a cul-de-sac on almost one-third of an acre this single story home has 4 bedrooms & 3.5 baths, 2894 square feet. Step into this contemporary floor plan with luxury vinyl plank flooring & an abundance of natural light streaming through all the windows. There is a separate formal dining & living space for guests & family gatherings. The kitchen has several dining options including a dining bar & breakfast nook! Complete with granite countertops & stainless steel appliances. The family room is adjacent to the kitchen features and an efficient wood-burning stove insert. All the rooms are spacious & have ample closet space. There's a large primary suite with coffered ceiling & the ensuite bath features dual sinks, shower & jetted tub. The expansive, private backyard has a gorgeous, sparkling pool featuring a large waterfall, Pebble-Tec finish& an Acapulco deck. Enjoy the outdoor BBQ area and covered patio, which will be great for summer evening entertaining. The yard is big enough for fruit trees, a garden area & kids play area. There is owned solar for the house and pool! Awesome neighborhood, conveniently located top-rated schools, parks & trails.
Sleek kitchen with convenient dining bar!
This kitchen has a great feel with an abundance of natural light and overflows into the family room. Plenty of cabinets, lots of granite counter space and pantry! Enjoy your morning coffee in this cure dining nook!
Separate family room with gas-log fireplace!
This family room has an inviting feel with fireplace and great built-in entertainment area! Located near the kitchen, makes for perfect family living.
Great additional rooms!
This cute room has access to the backyard. With high-end shutters, built in cabinet amenities and hardwood floors throughout this home has too many features to list!
Expansive lot with privacy!
This backyard is a dream come true! Fully landscaped front and back yard which includes a HUGE back lawn area. OWNED Solar for house and pool.
Book A Viewing
of this Property
Schedule a Viewing
We will get back to you as soon as possible
Please try again later
Steve LaMothe
DRE # 01953465
Copyright 2023. Elevate Realty Group. Privacy Policy.

Real Estate Web Design by Bullsai


