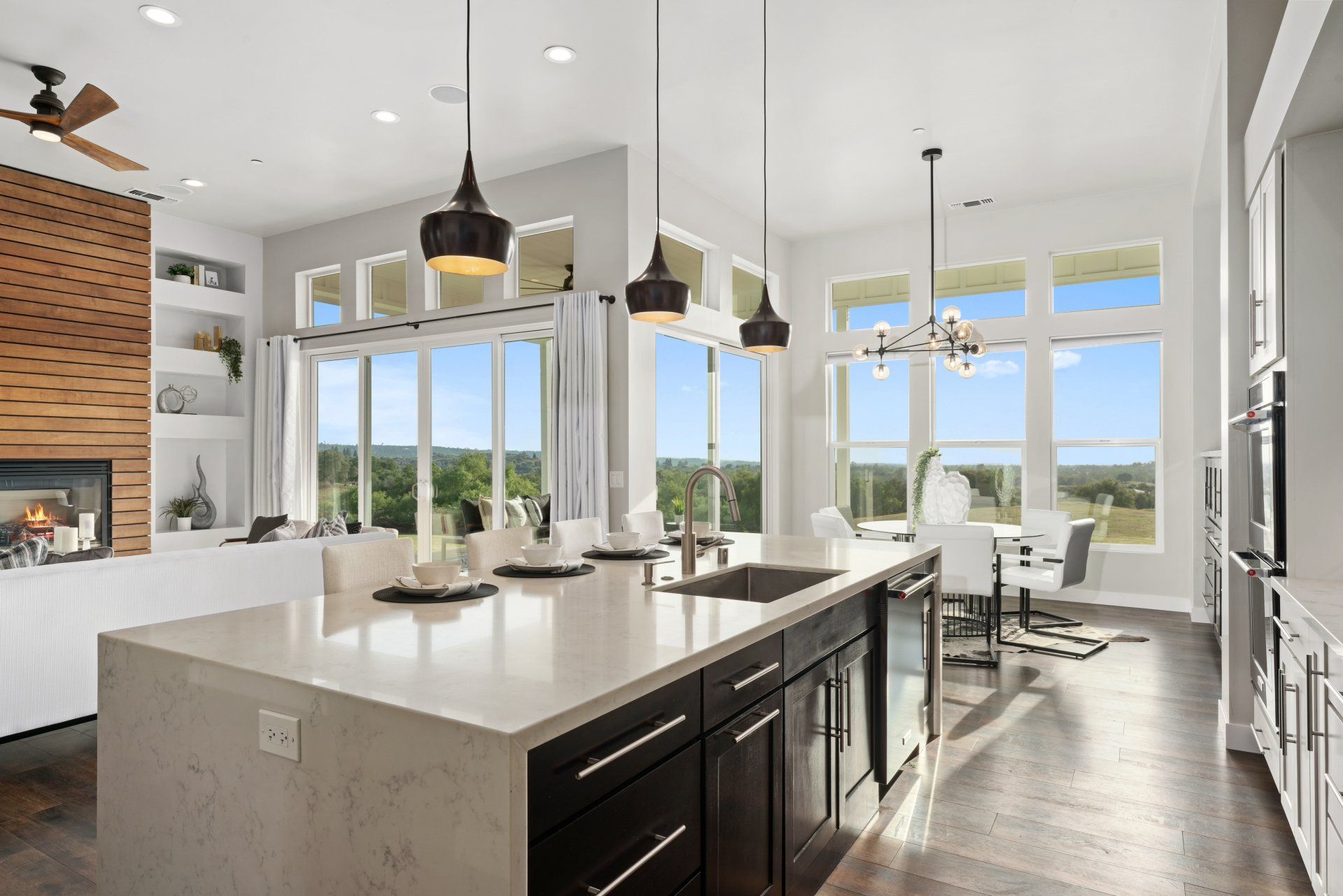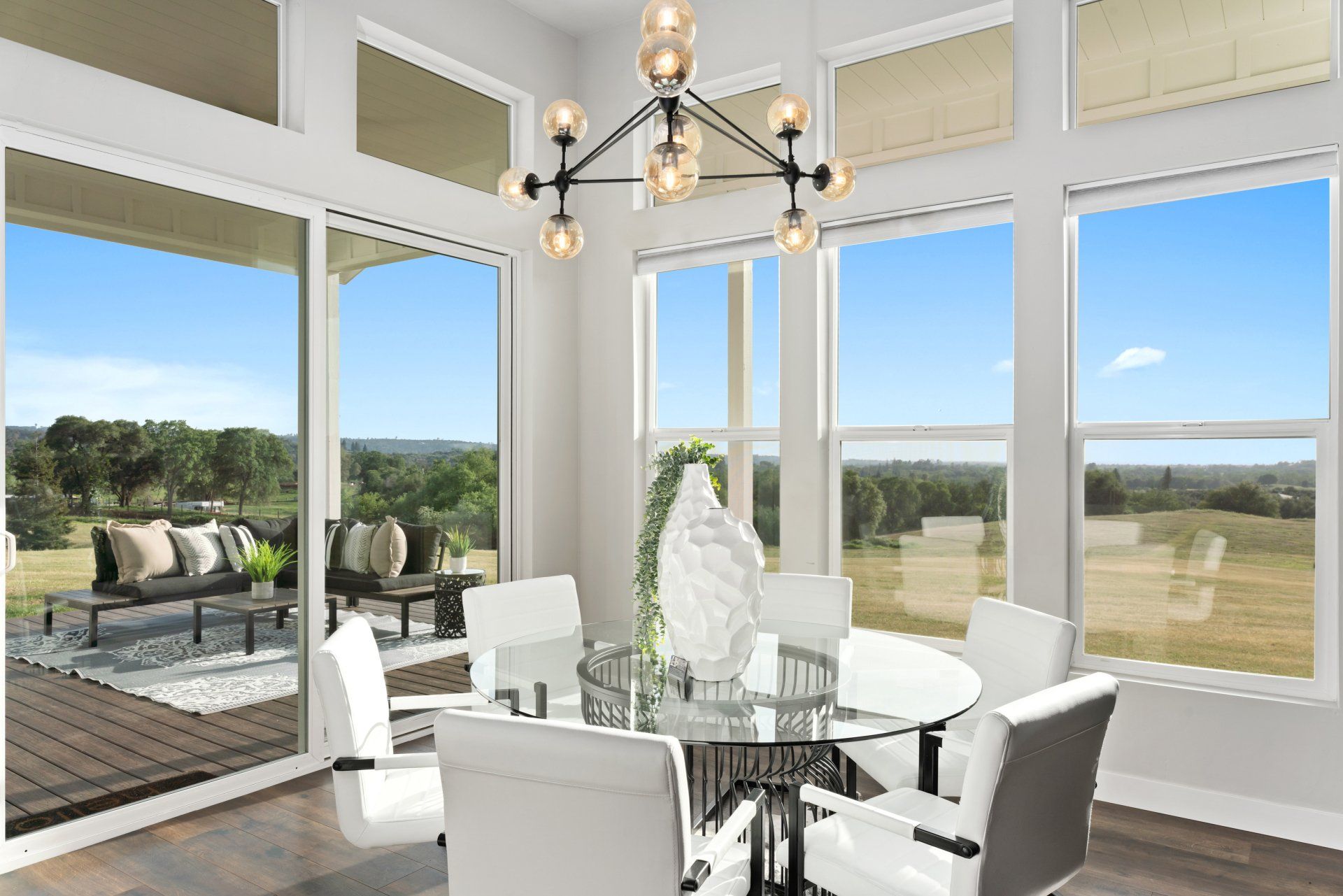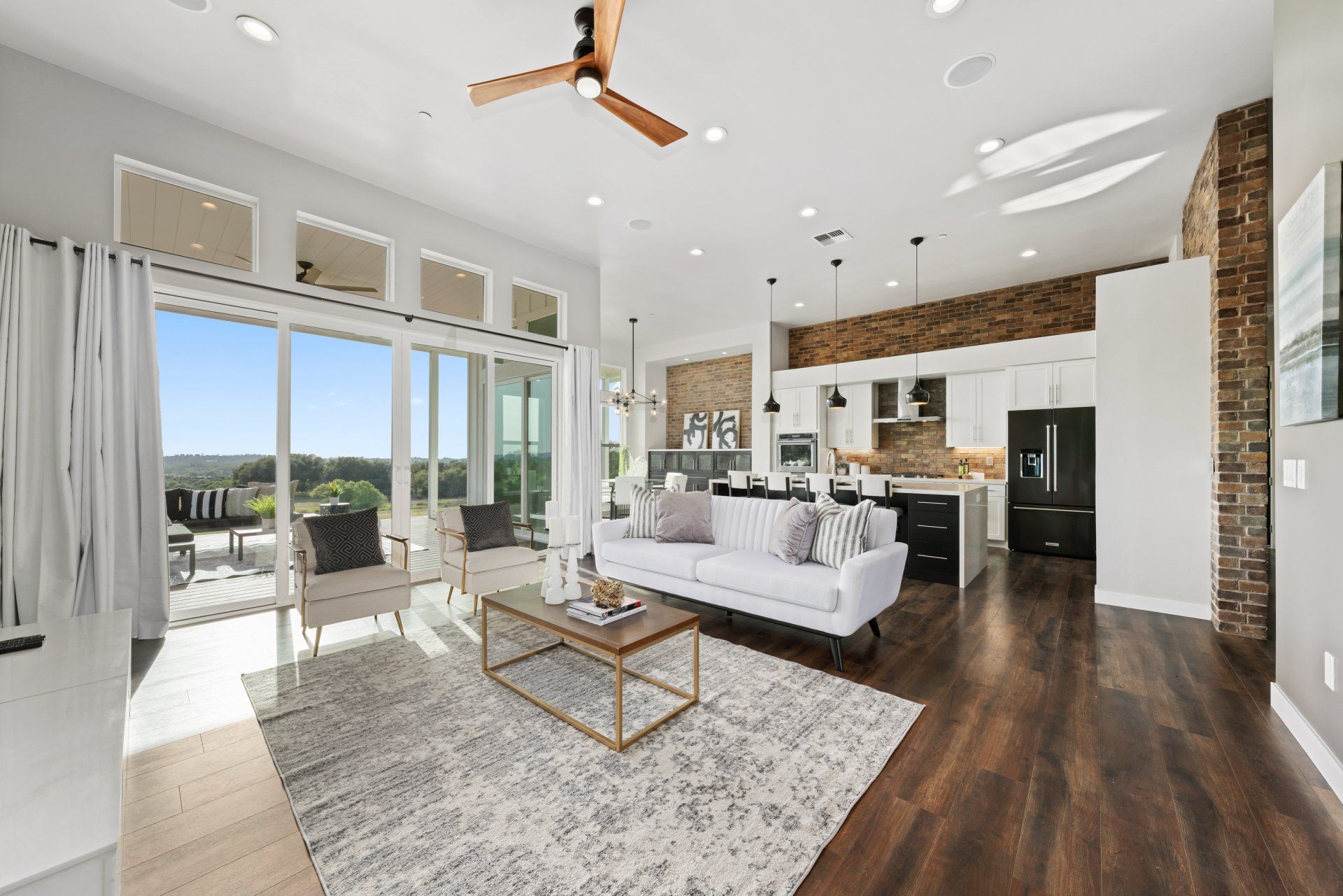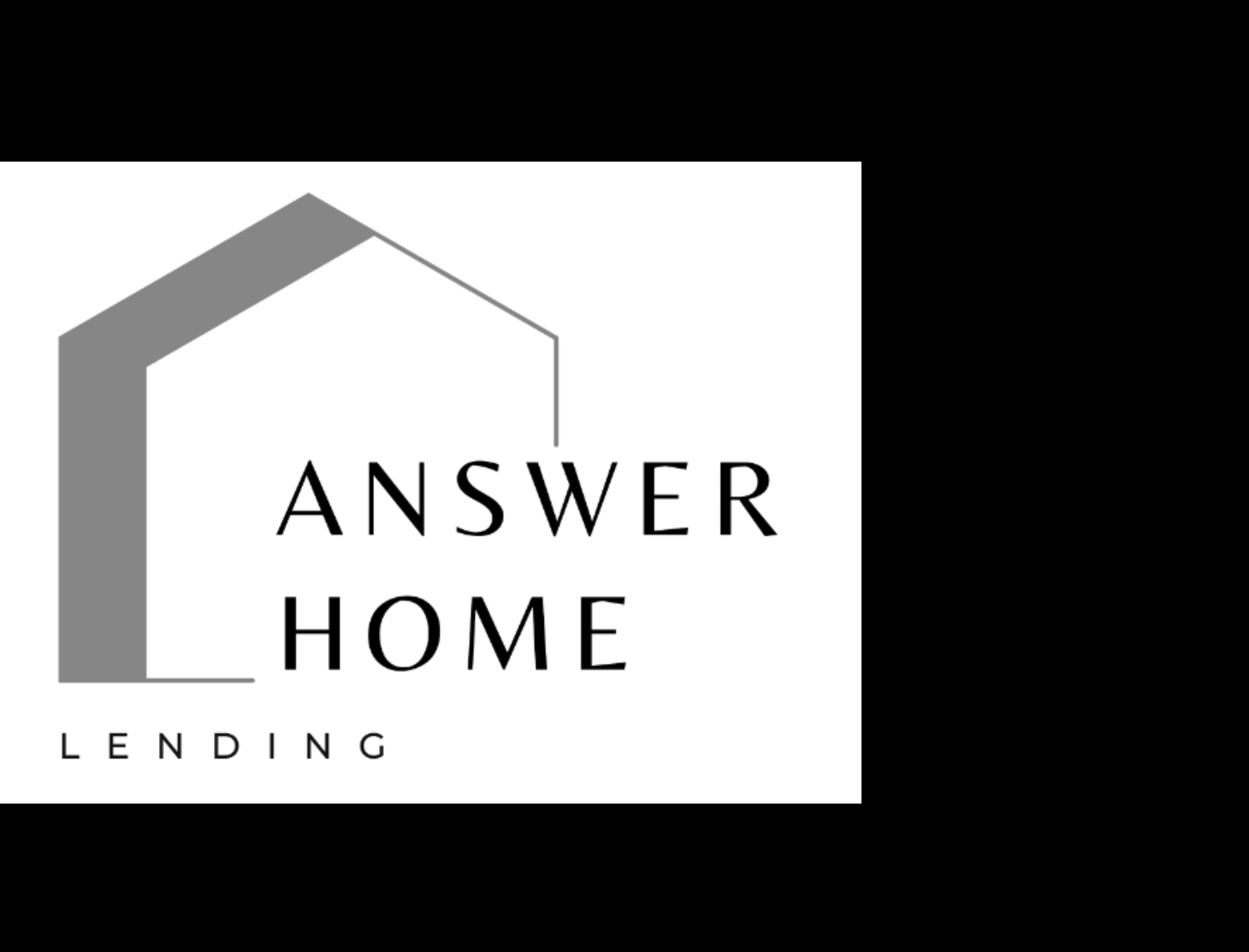2881 Ayres Holmes Rd, Auburn, CA 95602
Custom Dream Home in Auburn
$1,500,000
Property Details
Bedrooms
5
Bathrooms
2.5
Square Feet
2,900
Lot Size
10 acres
Welcome Home!
Located on Placer's Wine Trail in Auburn, this custom home is meticulously crafted out of a magazine! Fully custom built in 2018, this masterpiece sprawls over 10 park like acres including a 3 car insulated garage, 5 beds + office, 2.5 baths, & 2900 sqft with unparalleled unobstructed panoramic views. Driving up this newly paved driveway, you'll instantly love the jaw dropping modern double doors that lead you into the front family room that can double as a formal dining space during the holidays!
Property Details
- 5 Bedrooms
- 2.5 Bathrooms
- 2,900 square feet
- 10 acre lot
- Updated throughout!
You Have Found Your Happy Place
Located on Placer's Wine Trail in Auburn, this custom home is meticulously crafted out of a magazine! Fully custom built in 2018, this masterpiece sprawls over 10 park like acres including a 3 car insulated garage, 5 beds + office, 2.5 baths, & 2900 sqft with unparalleled unobstructed panoramic views. Driving up this newly paved driveway, you'll instantly love the jaw dropping modern double doors that lead you into the front family room that can double as a formal dining space during the holidays! The 12 ft ceilings & stunning LVP flooring flow seamlessly into the living room w/ a floor to ceiling custom fireplace & into the dream kitchen that tastefully mixes a modern waterfall quartz island with gorgeous brick throughout! This one of a kind kitchen features KitchenAid ss appliances & 6-burner stove top! Custom lighting has been installed along w/ theater speakers wired throughout. This open concept space allows tons of natural light to shine through the double sliding doors.Outside there is a brand new Trex deck that looks out to a breathtaking 10 acres of unobstructed views! On one side of the home there 3 bedrooms and a gorgeous bathroom and on the other side is the tranquil and private master suite! This spa-like en suite includes a free-standing tub, dual vanity & shower heads that come together with luxury marble tiled floors. The double walk in closet gives you all the room you will need and also has the ability to be used as an office. The metal roofing keeps this home energy efficient all year round. Leaving no stones unturned, come see this modern masterpiece for yourself!
Book A Viewing
of this Property
Schedule a Viewing
We will get back to you as soon as possible
Please try again later
Steve LaMothe
DRE # 01953465
Copyright 2023. Elevate Realty Group. Privacy Policy.

Real Estate Web Design by Bullsai







