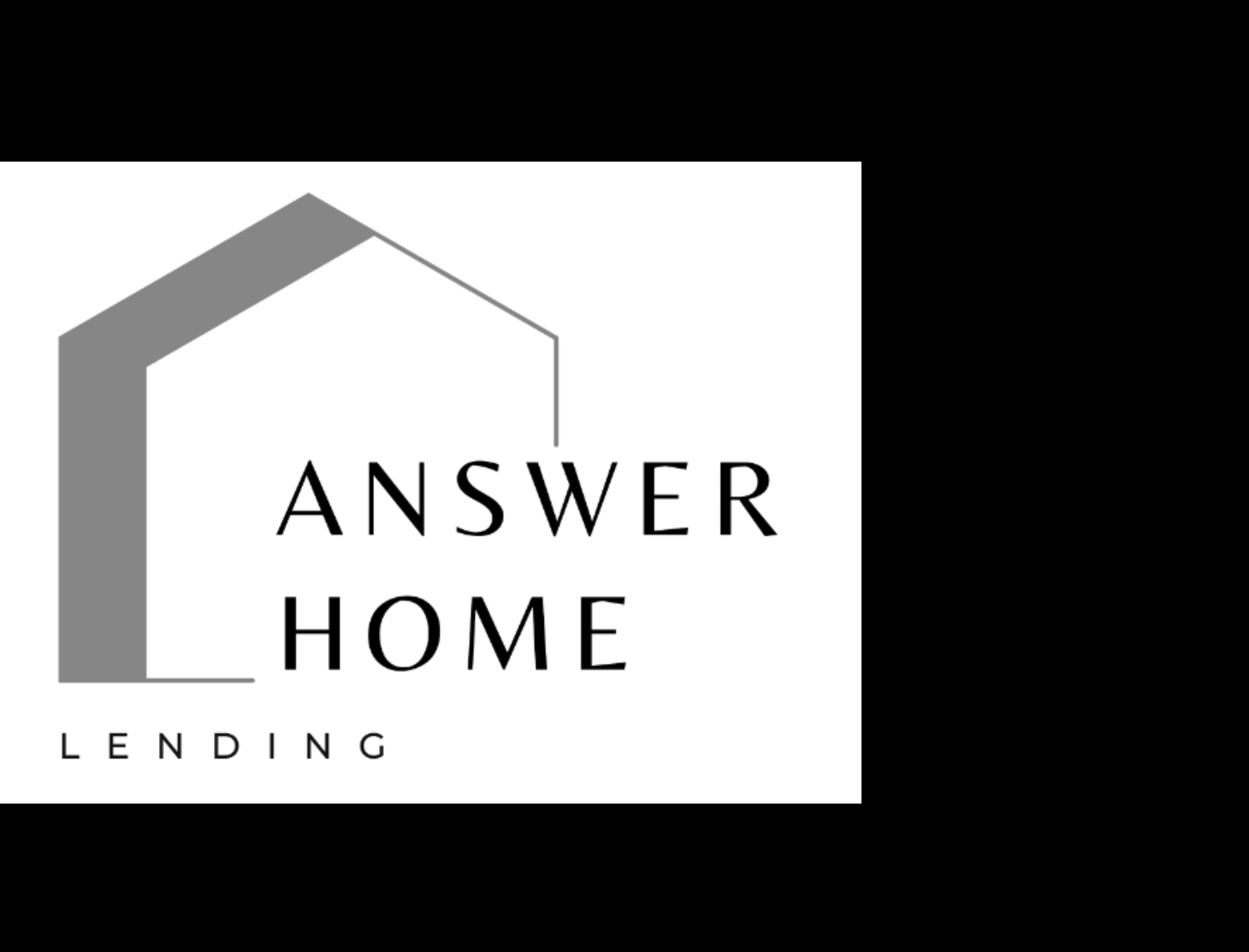10723 Ivoryton Way, Mather
Beautiful, contemporary home located in desirable Mather Village
$585,000
Property Details
Bedrooms
3
Bathrooms
2.5
Square Feet
1,803
Lot Size
.11 lot size
Welcome home!
This home has everything you are looking for! Gourmet kitchen with center island, open floor plan, spacious bedrooms & private spacious yard! New carpet & fresh paint!
Property Details
- 3 Bedrooms
- 2.5 Bathrooms
- Fresh interior paint!
- Oversized backyard!
You Have Found Your Happy Place
Welcome to family-friendly Mather Village! This beautiful 3 bedroom, 2 & half bath home boasts a fresh, modern feel with numerous updates throughout, including new carpet & fresh paint. Vinyl plank flooring on the main level creates a sleek, durable foundation, while the contemporary kitchen is a standout with granite countertops, center island, freshly painted cabinets & stainless steel appliances. The open concept design includes a spacious family room & dining area that opens directly into the backyard, perfect for indoor-outdoor living. Upstairs, all bedrooms are thoughtfully located, with an open loft offering additional flexible space. The primary suite features dual sinks & full shower, providing a private retreat. Enjoy the expansive backyard with sparkling pool & the covered patio makes for ideal relaxing & entertaining. Your very own private oasis! The yard is low-maintenance with the HOA ensuring the front yard is meticulously cared for, enhancing the curb appeal of the entire neighborhood. Conveniently located near Mather Regional, Golf Course & VA Medical Center. There's nearby shopping & dining spots including Starbucks, Lowes, Chili's, Panera & Sprouts. This is an opportunity to own a home in one of the most sought-after communities in Mather, don't miss it!
Great room concept! Kitchen, dining area and family room!
Spacious kitchen with an abundance of cabinets, plenty of counter space, sleek cabinets, center island and stainless steel appliances. The kitchen overflows to the warm and inviting dining room that opens to the backyard.
Bright interior with warm floors throughout!
Step into this grand living space! There is plenty of natural light and the open concept feels warm and inviting. With all the bedrooms upstairs, this makes for a great entertaining space.
Entertainers dream!
The kitchen is a dream, equipped with stainless appliances, a large central island with seating, and plenty of counter space for meal prep and mingling. The open flow between the kitchen, dining area, and living room ensures that no one is ever left out of the conversation, while custom cabinetry and stylish finishes elevate the space.
Book A Viewing
of this Property
Schedule a Viewing
We will get back to you as soon as possible
Please try again later
Steve LaMothe
DRE # 01953465
Copyright 2023. Elevate Realty Group. Privacy Policy.

Real Estate Web Design by Bullsai







